As someone who loves spending time outdoors, I know firsthand the value of having a well-designed deck.
Whether you’re looking to create an outdoor living space for entertaining guests or simply want a peaceful retreat to enjoy your morning coffee, a two-level deck can provide the perfect solution.
With so many design options available, it can be overwhelming to choose the right one for your home.
That’s why I’ve compiled a list of 20 two-level deck ideas to inspire your next project.

From modern and minimalist to rustic and cozy, there’s a two-level deck design to suit every taste and budget.
Some of the ideas I’ll be sharing include incorporating built-in seating, adding a pergola for shade, and using different materials to create visual interest.
I’ll also be showcasing decks with unique features like fire pits, water features, and outdoor kitchens.
Whether you have a small backyard or a sprawling property, there’s a two-level deck idea that will work for you.
So let’s dive in and explore some of the possibilities!
1. Separate Access To Each Deck
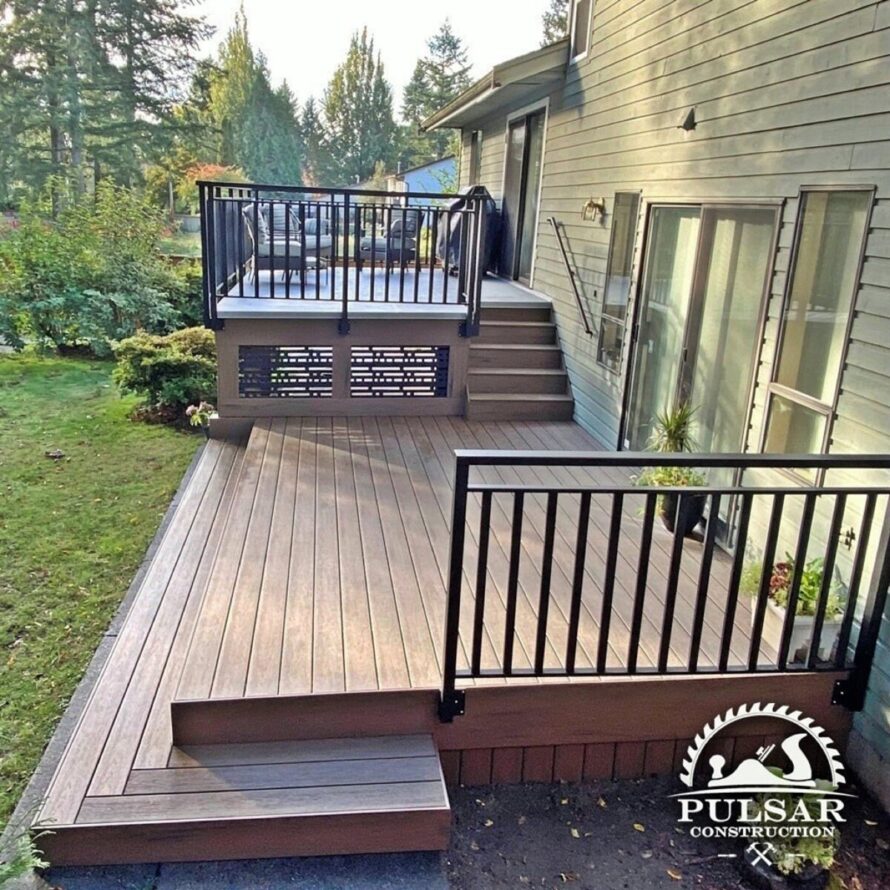
A tiered deck doesn’t mean an elaborate structure.
This design proves that double decks can be simple, functional, and good-looking.
Combining two decks increases the clean outdoor space where the family can sit together and enjoy the fresh air.
Also, there are doors from the house towards each deck, which facilitates their functionality.
2. Deck For Sunbathing
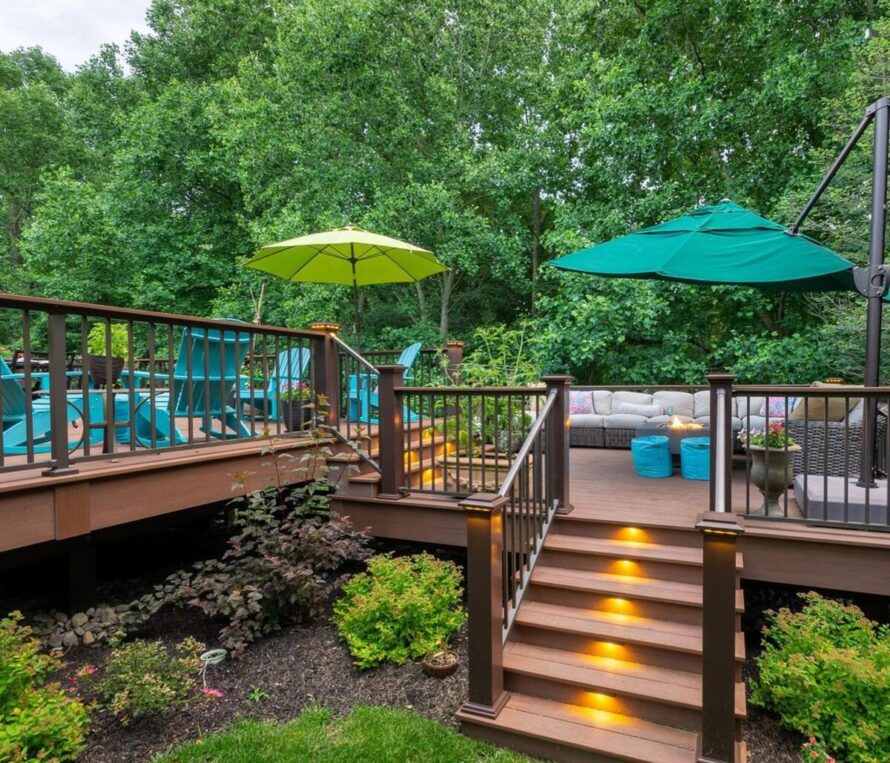
Tiered decks can be a solution for ensuring more outdoor living space in a smaller backyard.
In this tiered deck idea, the decks have different purposes which the furniture can guess.
The upper one is for daily entertainment, such as sunbathing, cocktail drinking, or simply relaxing.
The lower level is designed to gather more people on the large sofa.
3. Increase The Outdoor Area
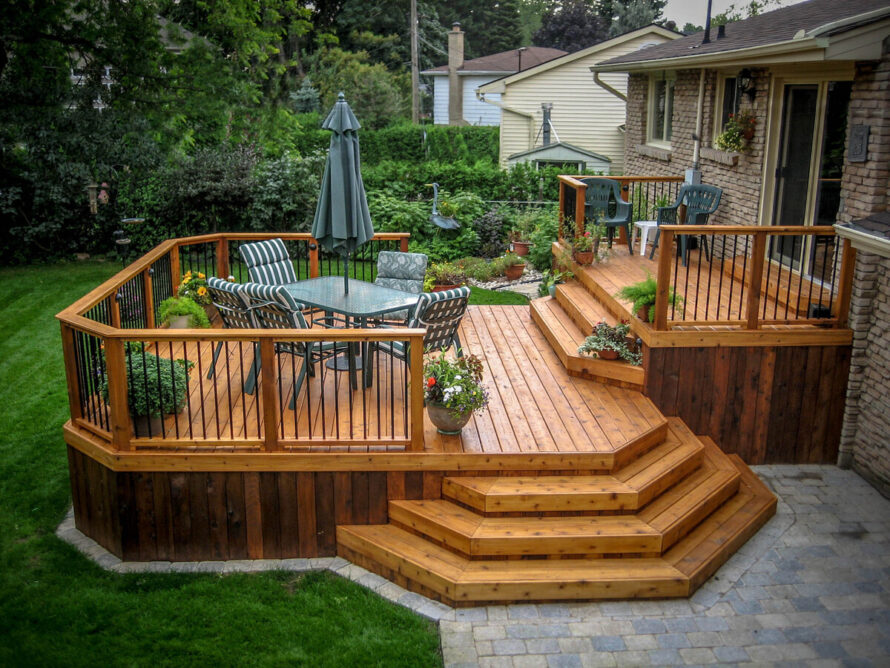
If you are the type of person who prefers to stay outside more, why not create an additional deck?
Multi-level decks add dimension and maximize useful outdoor space.
You can decide the height of the first tier and make it higher than the ground level using a support structure and stairs.
4. Open Concept Tiered Deck
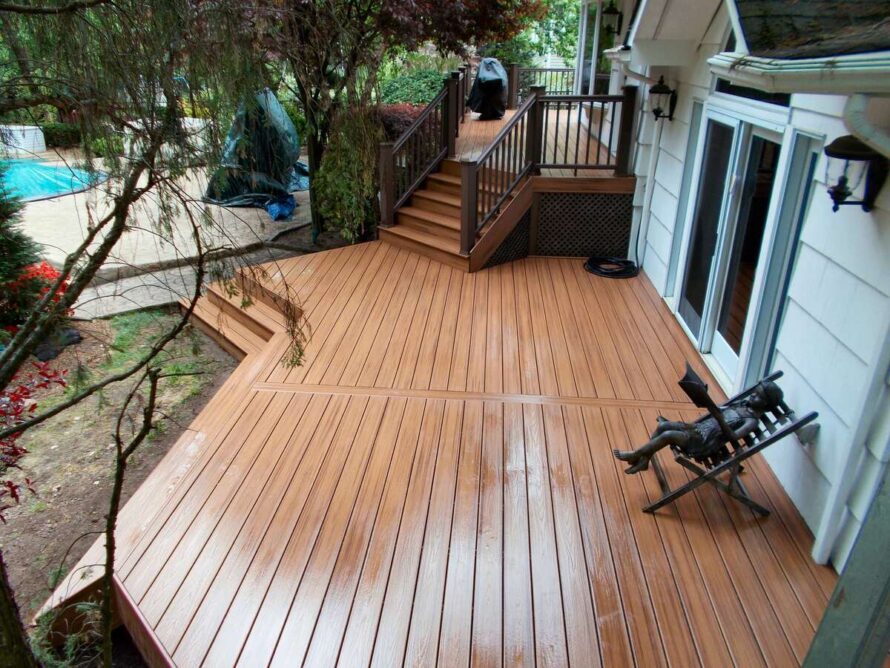
This double deck is appealing, simple and very functional.
The upper part acts as a balcony and ensures access to a grill and the side yard.
The lower deck is of an open layout, offering access and a view towards the yard and the pool patio.
5. A Balcony To Enjoy The View
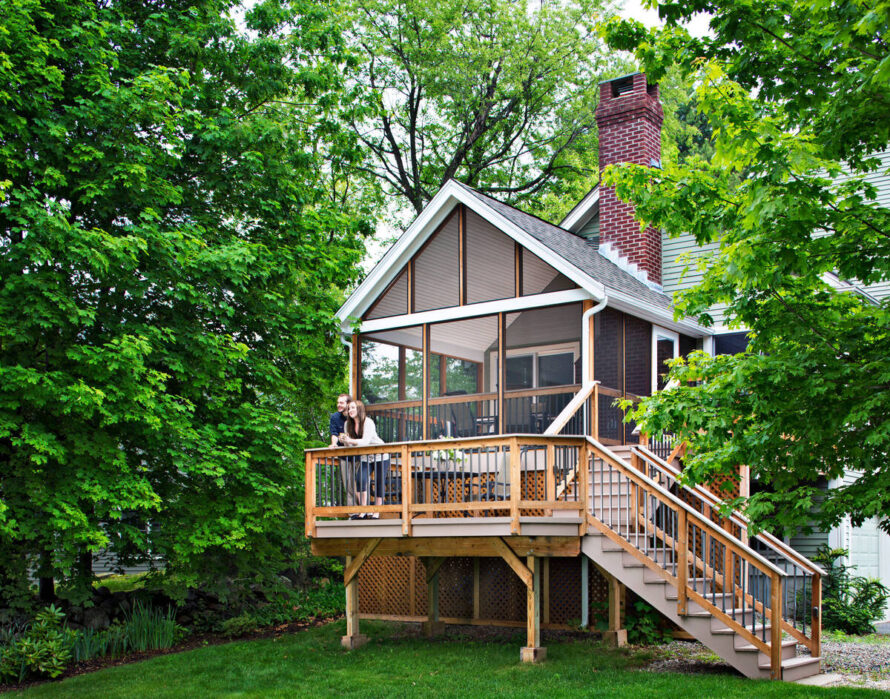
The second tier of this deck was needed to compensate for the fresh air that had been limited by closing the upper deck.
Although the lower deck is not big, the couple can sit there for a coffee and enjoy the landscape.
Access is ensured with a staircase that curves to the second level.
6. Create Zones
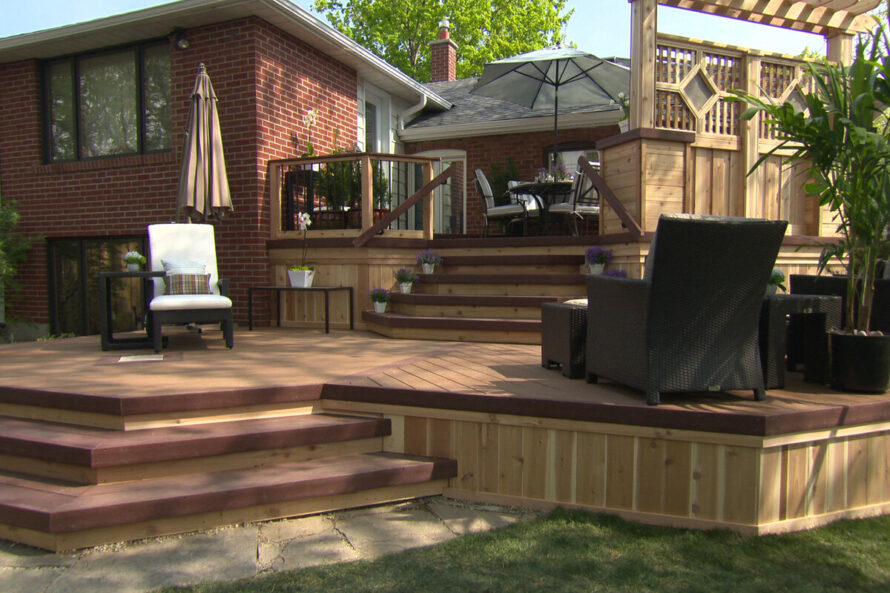
Multi-level decks are great for improving the curb appeal of your home. You can form different zones on each deck and thus separate the activities.
For an appealing look, make sure that the materials of each deck are the same.
7. Tiered Deck Surrounded By A Garden
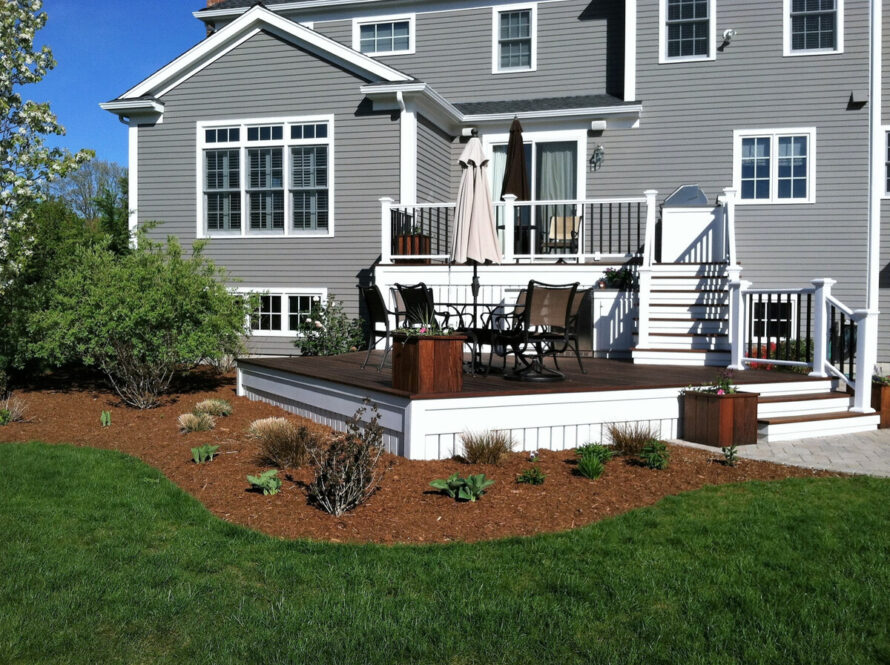
@J. M. Bryson Construction Management Inc.
The landscape around the lower deck is very important for improving the relaxing atmosphere and visual appearance.
If the lower level is close to the ground, surround it with an edging garden or flower pots with tall plants to ensure privacy.
8. Tiered Deck From Wood
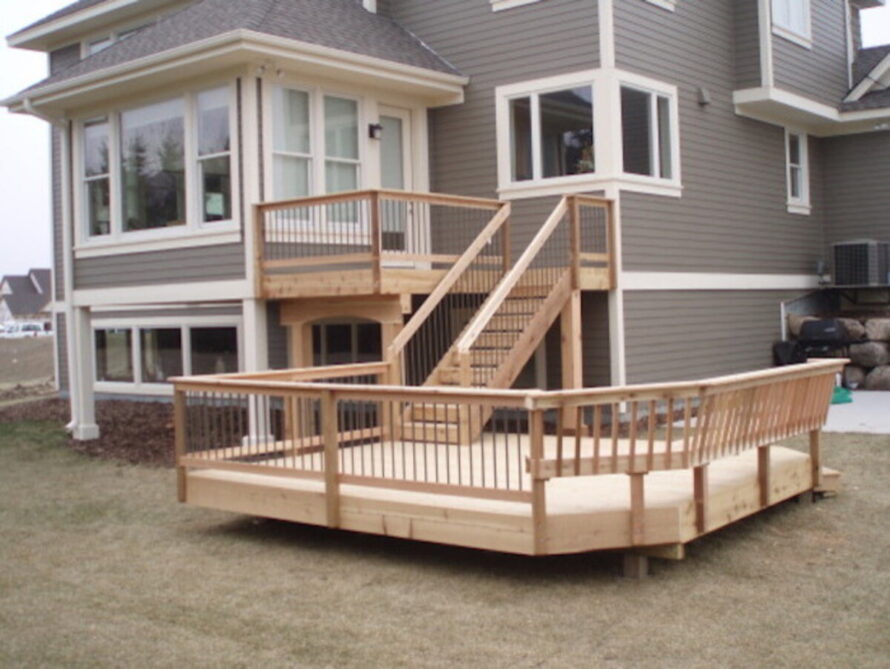
@Schonhardt Sons Home Improvements
If you love the authentic look of natural wood, you can use it as a building material for your tiered deck, however, wood should be pressure-treated to resist outdoor exposure.
Pressure-treating protects the wood from bug invasion and rotting. Mind that choosing wood for your tiered deck will require frequent maintenance.
9. Tiered Deck From Composite Materials
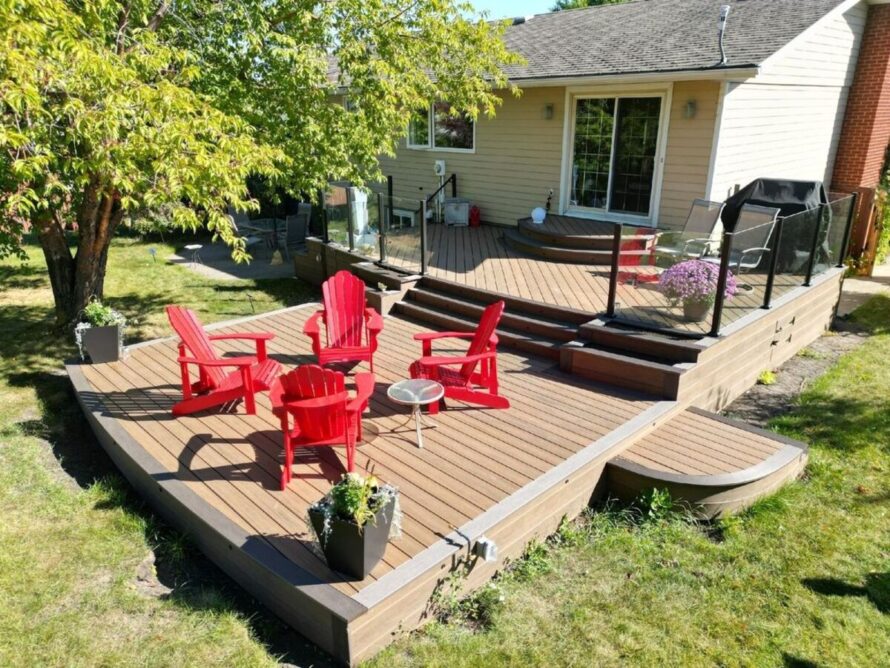
Decks made from waste wood and plastic, also known as composite material, are a durable, cost-effective solution.
This material type also requires less maintenance than an entirely wooden structure.
10. Composite Tiered Deck With Glass Railing
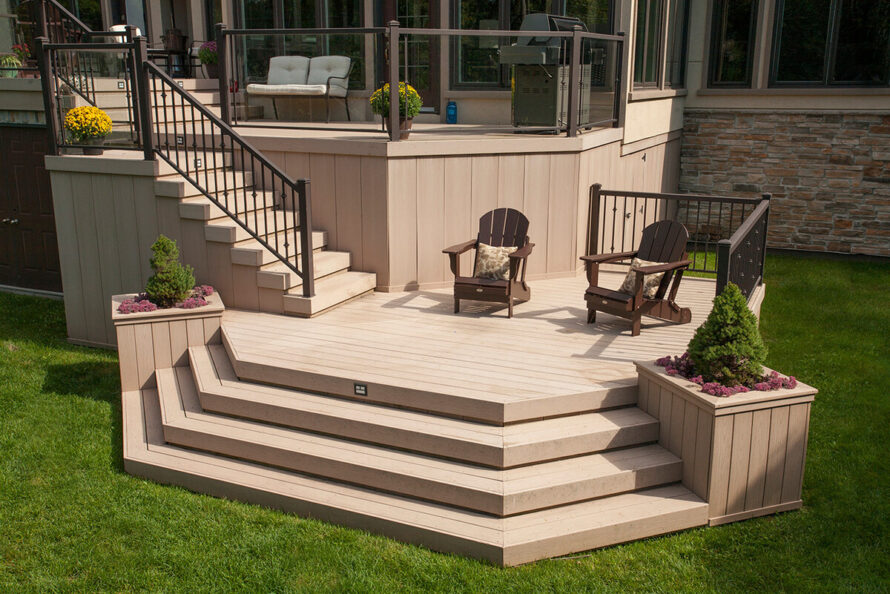
Another interesting design of a tiered deck features a glass railing that doesn’t prevent the view towards the backyard and the surrounding landscape.
The lowest deck is a transition between the lawn and the house. There are only two Adirondack chairs to offer relaxing time outside.
The second tier is the grill area with a seating set with a door to the house. The third tier is small and yet functional offering a coffee-sitting set.
11. Redwood Deck
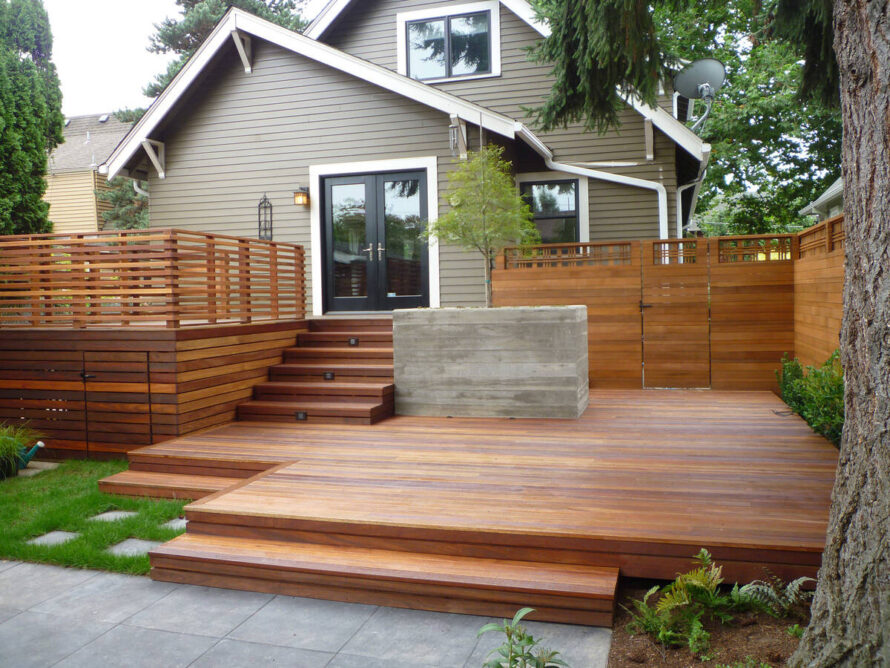
Redwood such as cedar has an appealing texture and look and is suitable for outdoor exposure. Like all wood materials, cedar also requires regular maintenance consisting of cleaning and staining.
The house’s layout and the backyard’s size provided the opportunity for building a spacious tiered deck from cedar wood. The lower deck can be utilized in many ways. You can even create a pool area there or install a hot tub.
The upper deck, being closer to the internal part of the house has been dedicated to a seating set.
12. A Deck To Gather More People
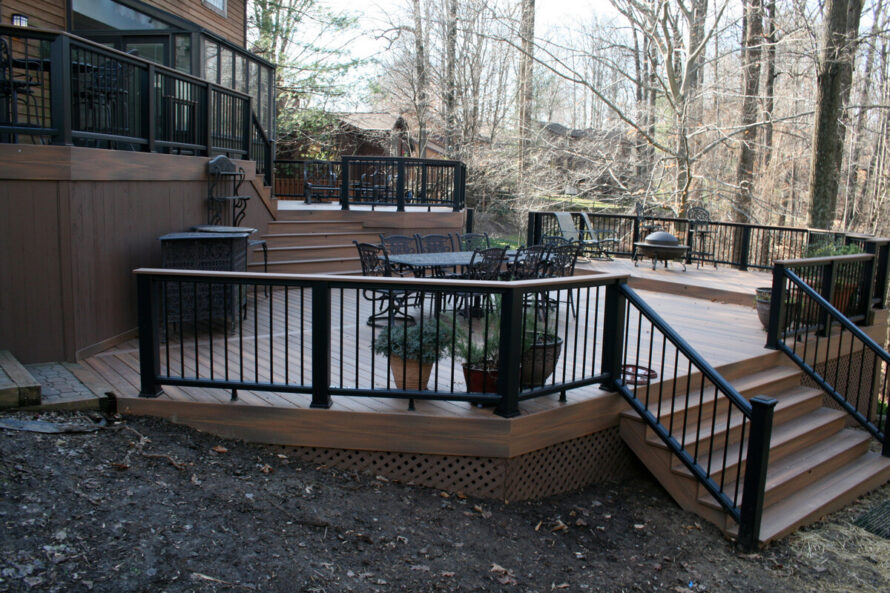
Another interesting idea for utilizing a spacious lower deck is to turn it into an area for welcoming more people.
For that, you need to get a suitable sitting set or DIY a pallet sofa set customized to your preferences.
Another inspiration you can source from this tiered deck idea is the railing, decided in black metal. The brown wooden deck and the metal railings create an outdoor structure that perfectly blends the house exterior.
13. Tiered Decks With Staircases
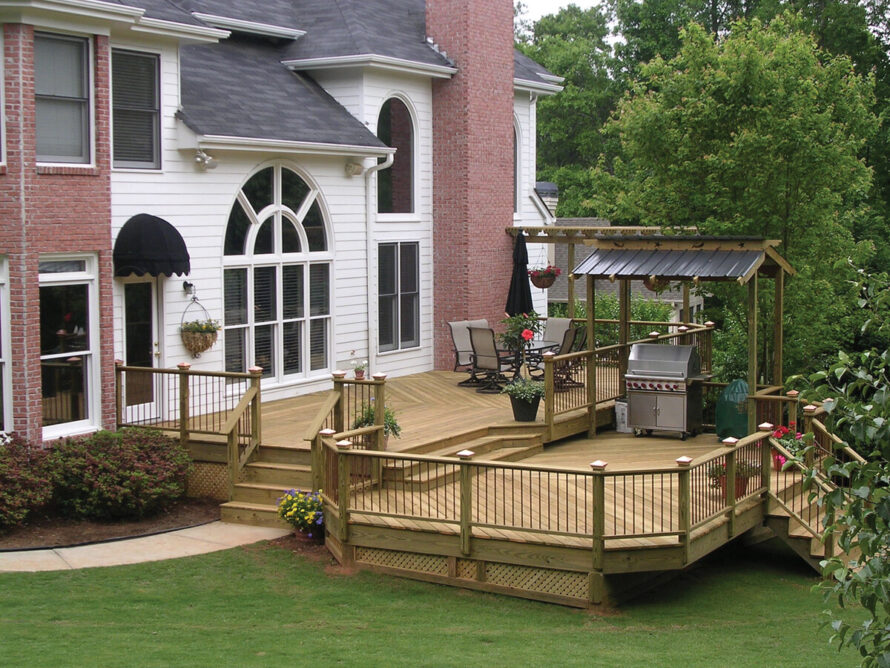
@Atlanta Decking Fence Co., Inc.
The design of this set of decks allows for two staircases so that access to the backyard is possible from both decks.
The height difference between them is not significant and yet, there is an intermediate stairs between the platforms.
The decks are spacious enough to accommodate not only the family but also guests.
A pergola from wood and metal protects the grill even in rainy days.


